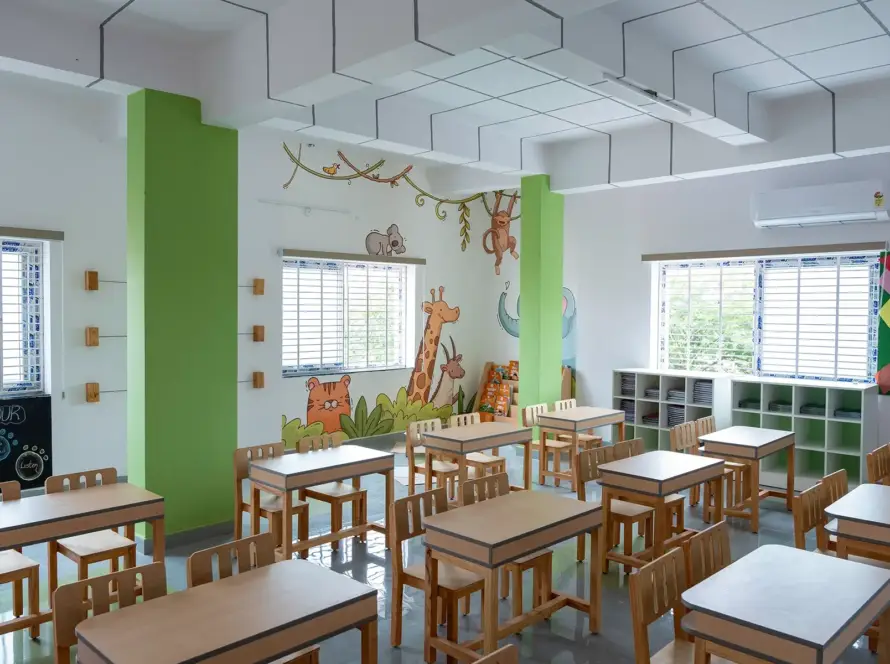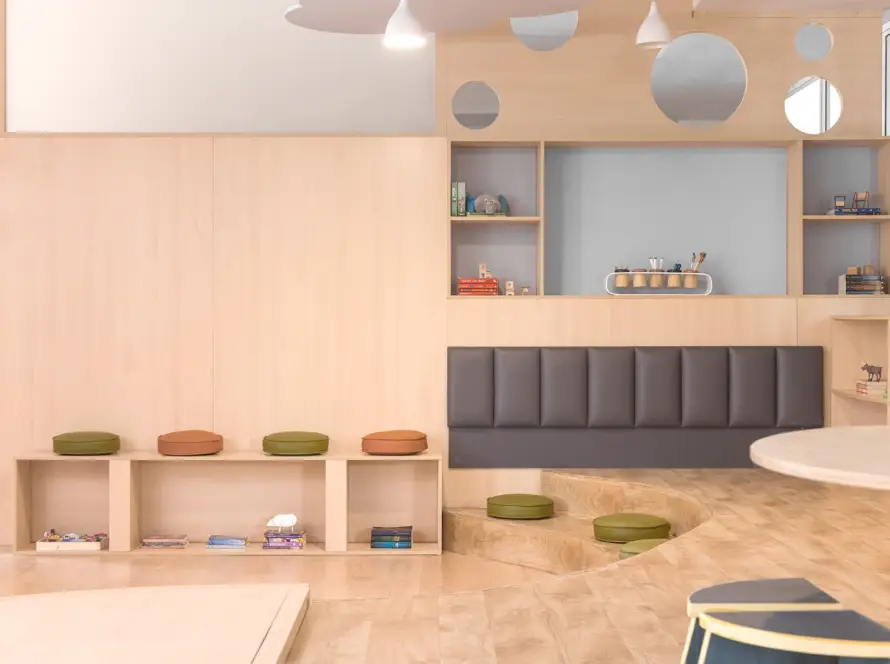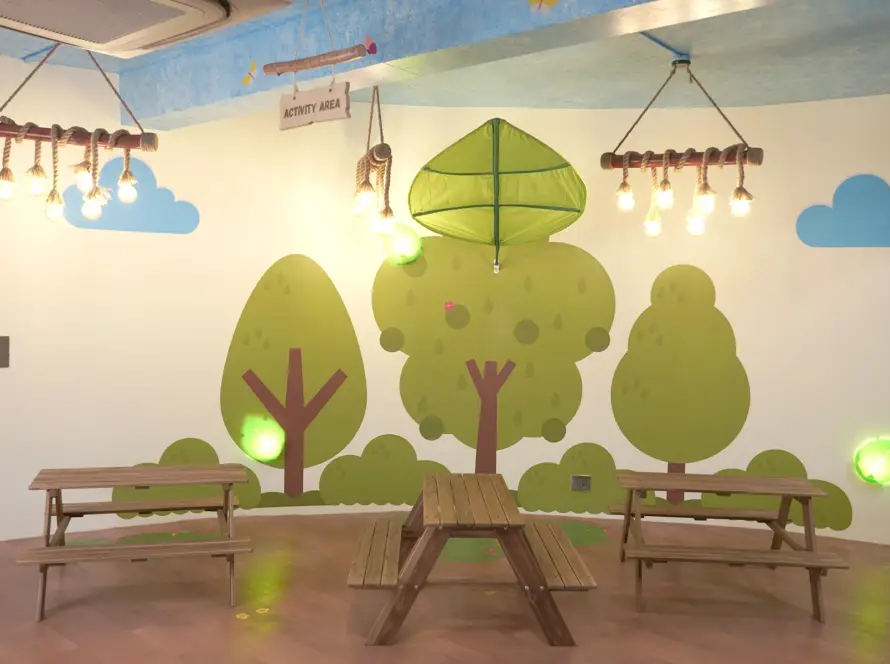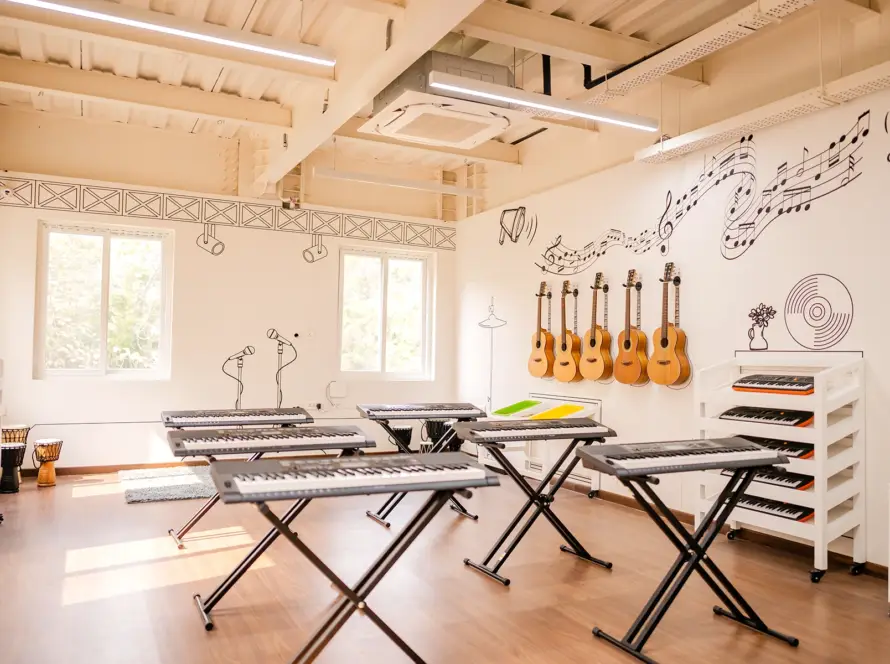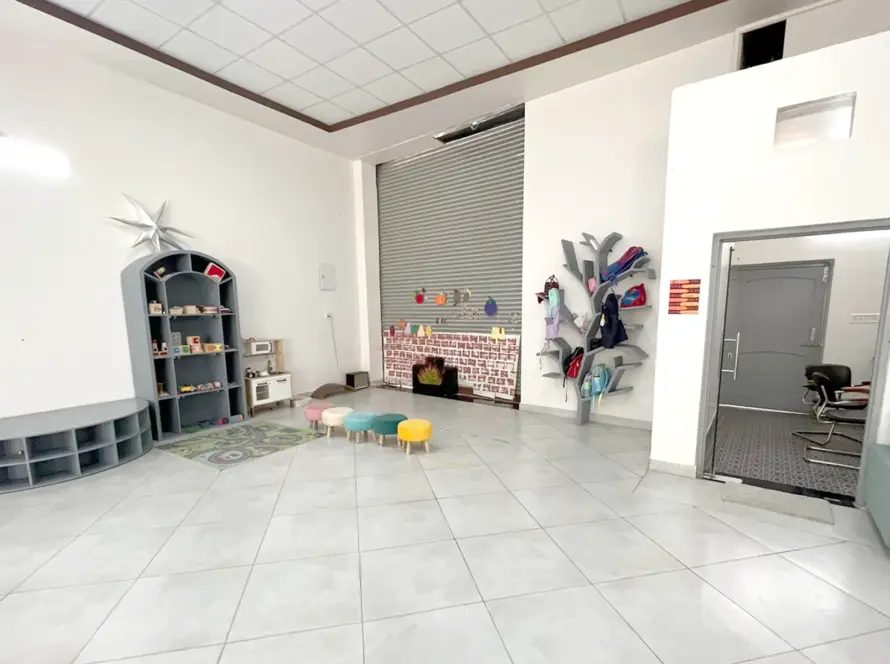Embarking on a school Renovation or new build?
Juggling multiple vendors can dilute your vision and complicate timelines.
My Funiture Story is your single expert partner
You Envision a school that inspires young minds
At MyFunitureStory, we believe the environment is a silent curriculum. Led by our seasoned expert Medha Jalan, our mission is to create schools that are not only safe and functional but are inspiring partners in learning. We design to stimulate creativity, collaboration, and comfort, turning your vision into a reality that nurtures growth.
How we help you achieve your vision in
place of our pain points
Our Solution with MyFunitureStory
- Costly Overruns & Timeline Delays
- A single point of contact and accountability, managing the entire project from structure to furniture, keeping your budget and schedule on track.
- Disjointed Design & Function
- Our unique blend of architectural, interior, and furniture design expertise ensures every element works in harmony from the start.
- Spaces That Hinder, Not Help
- Every decision is made through a child development lens, creating intuitive environments that actively support learning and reduce behavioral issues.
- The Stress of Managing Multiple Teams
- We handle the entire complex process. You get one dedicated team, one streamlined workflow, and peace of mind.
One Team Three Integrated Expertises
This holistic approach is how we guarantee a cohesive, development-focused result.
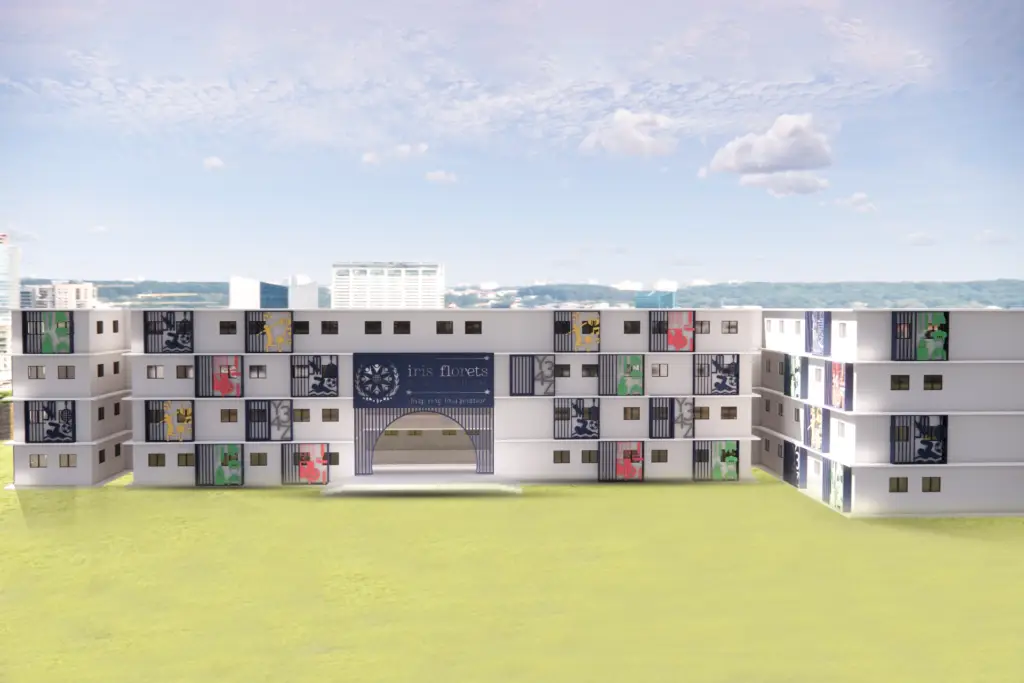
Architectural Design
Foundations for Flourishing
We design structures where light, flow, and form naturally encourage exploration and ensure safety.
- Development-Focused Layouts
- Safety-First Structural Design
- Natural Light Optimization
- Flexible Learning Zones
Interior Design
- Development-Focused Layouts
- Safety-First Structural Design
- Natural Light Optimization
- Flexible Learning Zones
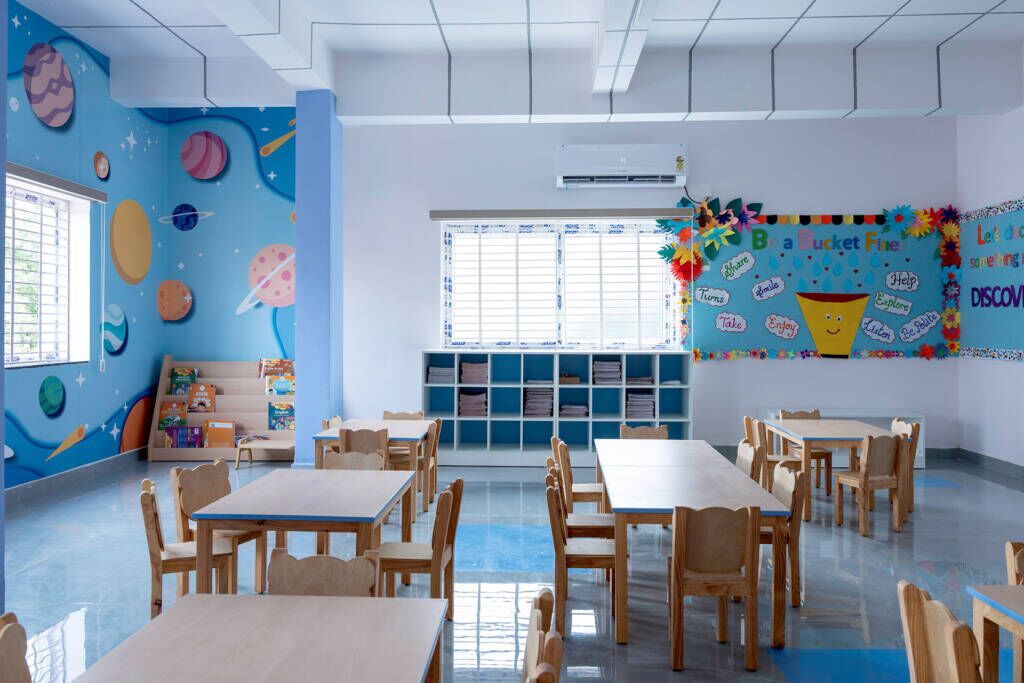
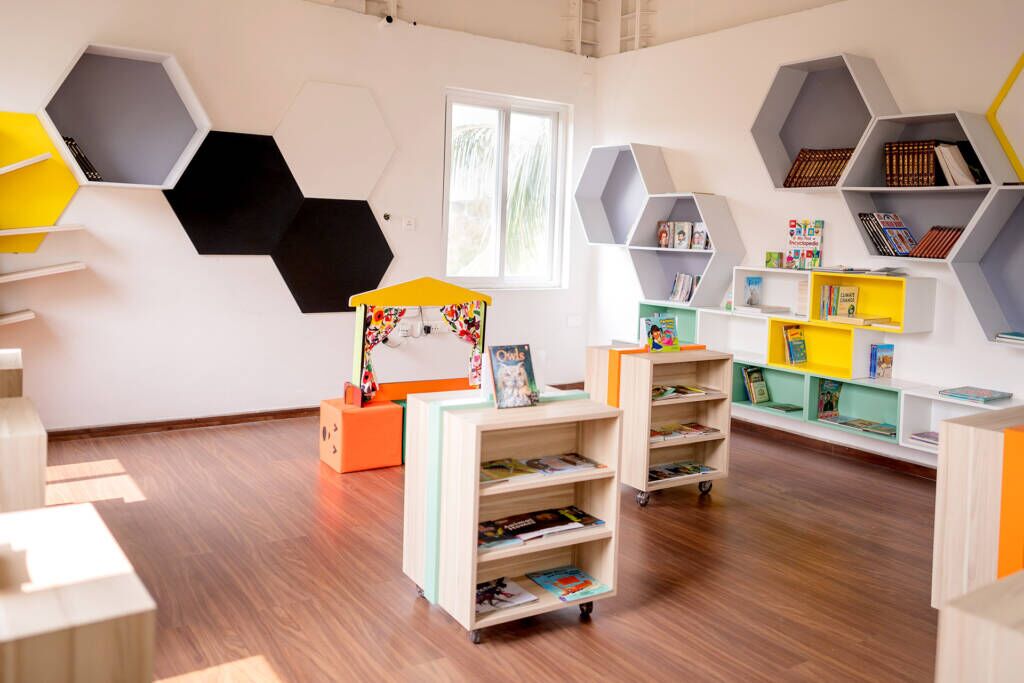
Furniture Design
- Non-Toxic, Child-Safe Materials
- Adaptable & Multi-Functional Design
- Promotes Independent Usage
- Fully Customized to Your Needs
Transforming Learning Spaces
The right environment is the foundation for development
Aavya Nestling
A very special project,in the small town of Nandyal, on the border of Andhra Pradesh, this school is very close to our heart.
Project Highlights
- Complete design from Architecture, Interirors and furniture design
- Complete customisation of furniture and extensive curation of ready products
- Unique theme for each classroom with customised wallpaper
Small Wonders
Small Wonders was envisioned as a preschool where every corner tells a story. The design journey was deeply collaborative, ensuring that the spaces were fully customised to support their unique blended curriculum.
Project Highlights
- Spaces were tailored to the school’s blended curriculum, ensuring flexibility for varied teaching methods.
- Each classroom features an interactive wall and playful nooks that encourage exploration.
- Beyond classrooms, multi-functional hubs supported creativity, collaboration, and free play.
- The design nurtured curiosity, independence, and social-emotional growth, making learning both engaging and inspiring.
Beautiful Minds
At Beautiful Minds, the learning environment is inspired by the principles of Finnish education, where every child is encouraged to explore and grow at their own pace.
Project Highlights
- Inspired by Finnish education principles, supporting self-paced learning in an open-plan layout that fosters freedom, independence, and curiosity.
- Flexible spaces allow children to choose environments that best suit their needs.
- Unique movable partitions transform classrooms, creating fresh perspectives and new opportunities for discovery.
- Thoughtfully designed partitions continuously redefine each space, keeping the learning environment dynamic and engaging.
Bengal Rowing Club
A cozy play space tucked away into a heritage club in Kolkata, this project was special in multiple ways.
Project Highlights
- Custom-designed flooring, walls, lighting, and ceiling to recreate an authentic camping site experience within the heritage club.
- Used specialized materials and construction methods to balance theme immersion with respect for the historic setting.
- Smart space planning integrated diverse play zones: swinging bridge over an imaginary river, two-level playhouse with terrace, reading corner, and rock climbing wall—all within compact square footage.
Siate Fellici
In this beautiful school in the heart of Jubilee Hills, Hyderabad, we designed the experience of children and teachers as they moved in between spaces through the design and execution of unique signage through out the school.
Project Highlights
- Designed the movement experience for children and teachers through unique signage and infographics throughout the school..
- Library, music, and counselling rooms were conceptually designed to create eye-catching imagery that clearly defines their purpose and sets the tone for the experience within.
- Spaces were executed to create immersive, attractive environments that engage and inspire all users.
The Mommy Way
This Montessori-inspired after-learning centre is designed to encourage independence, self-directed learning, and decision-making skills among children.
Project Highlights
- A Montessori-inspired after learning centre designed to encourages independence, self-directed learning, and decision-making skills.
- An open play space designed for easy accessibility, allowing children to explore freely and develop gross motor skills and spatial awareness.
- A thoughtful blend of activity zones that flow seamlessly yet maintain boundaries, promoting social interaction, collaboration, and problem-solving.
- The overall environment stimulates creativity, cognitive development, and confidence, making learning both engaging and empowering.

